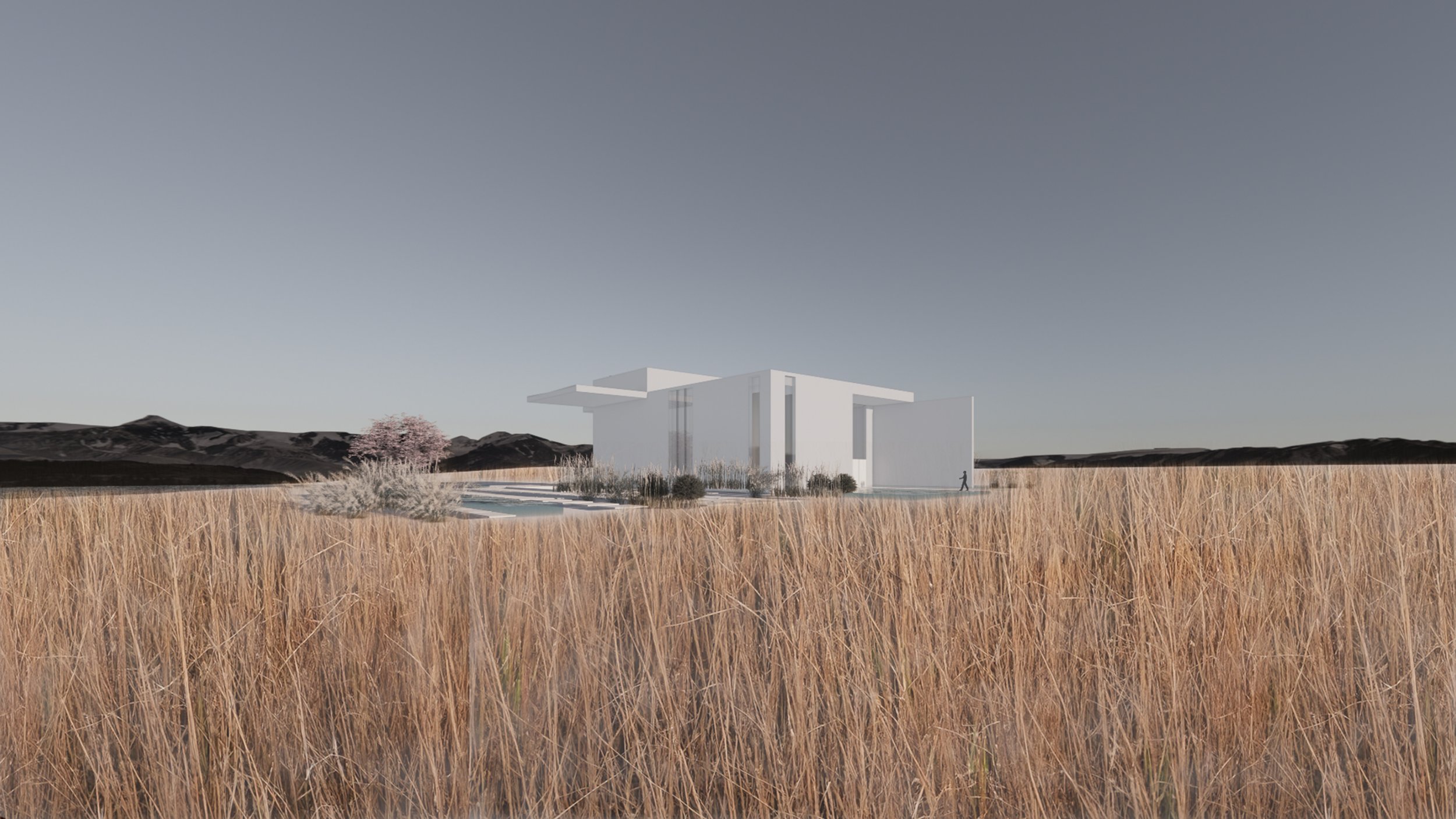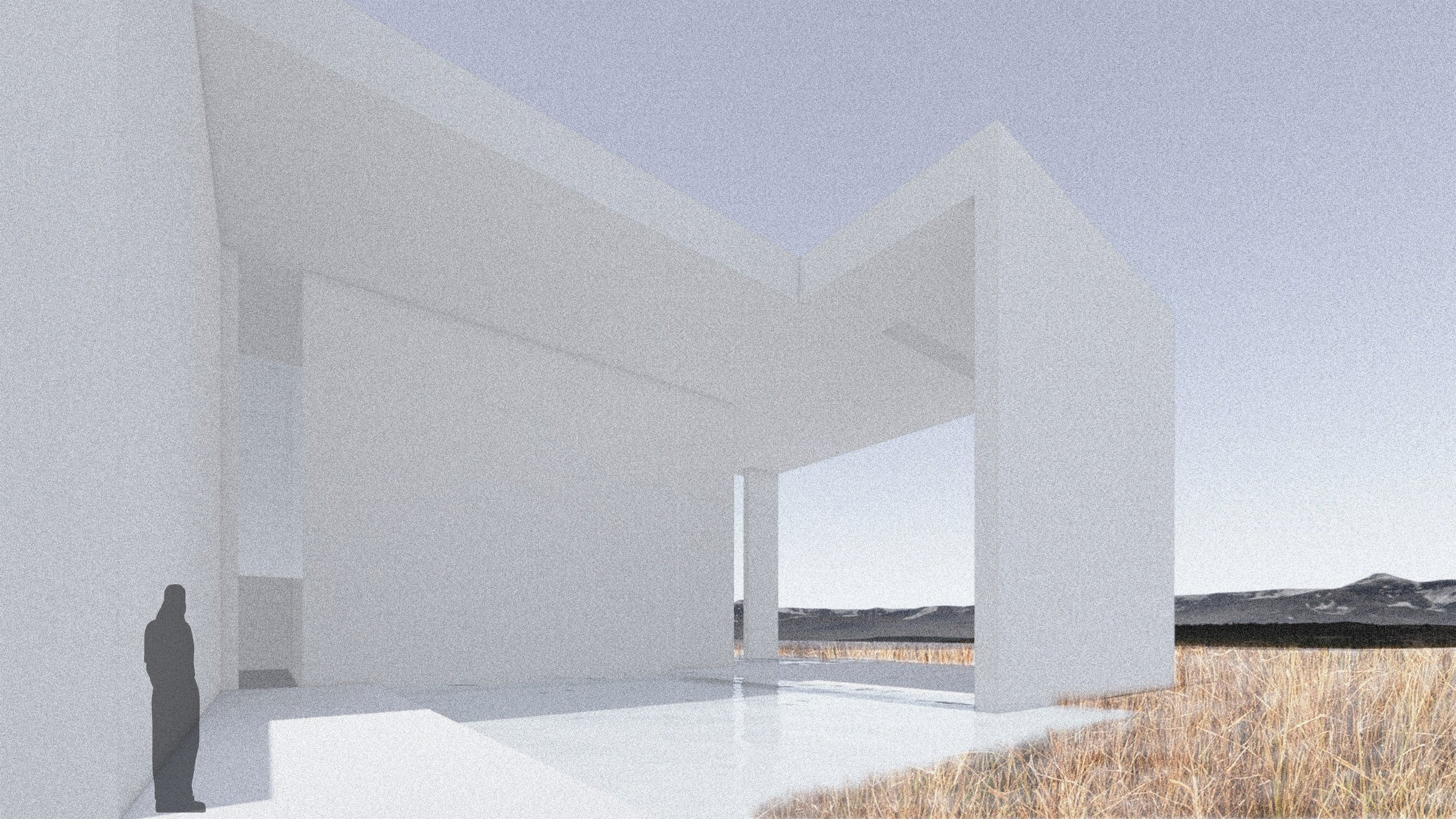
The Basin
For this Studio 3 final project, I was tasked with designing a nature center for The Chatfield Reservoir. As we were able to choose what we wanted our nature center to focus on, I developed a concept around the relationship between architecture, water, and the natural landscape. Within this concept, each space was designed with the focus to encourage a sensory experience while establishing a rhythm of being indoors and outdoors. I also utilized indoor and outdoor spaces, both being molded by the use of a grid in my design process. At the core of this project I wanted to design a space that played with scale and light to allow for a true experience as one engages with the space.
Light and Water
In the first hall I emphasized the relationship between light and water. With this, the reflections and patterns that this relationship showcases. To accomplish this, I used skylights and a large West facing window to bring in the light and a water feature directly perpendicular to this window.
Reflection
This second space is a place for respite, where one can pause and look at the surrounding Colorado landscape and how that interacts with the reflection pool.
Sound and Touch
The second hall is designed with sound and touch in mind. As one walks through the space, they are encouraged to touch the water that surrounds the path and with 45 foot ceilings every sound echoes.
Northwest Overlook
This is the final emergence out of the building into the light where visitors feel a sense of expansiveness.
Hardscape
The terminus point of this project is the hardscape area. This portion is meant to allow visitors to engage with the project in a less structured way, with ample room for those to enjoy lunch or find a quiet place to look at the surrounding scenery.





