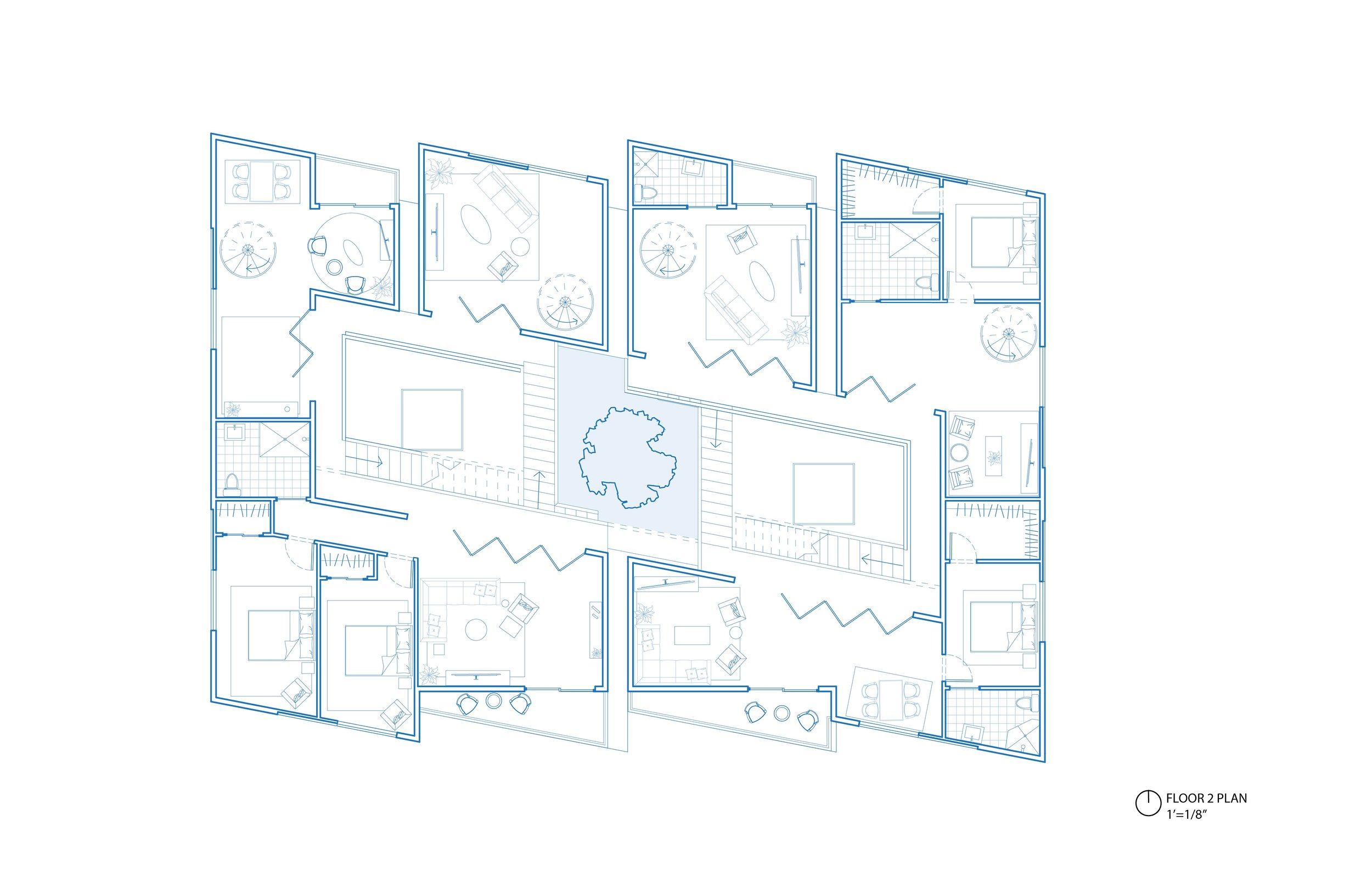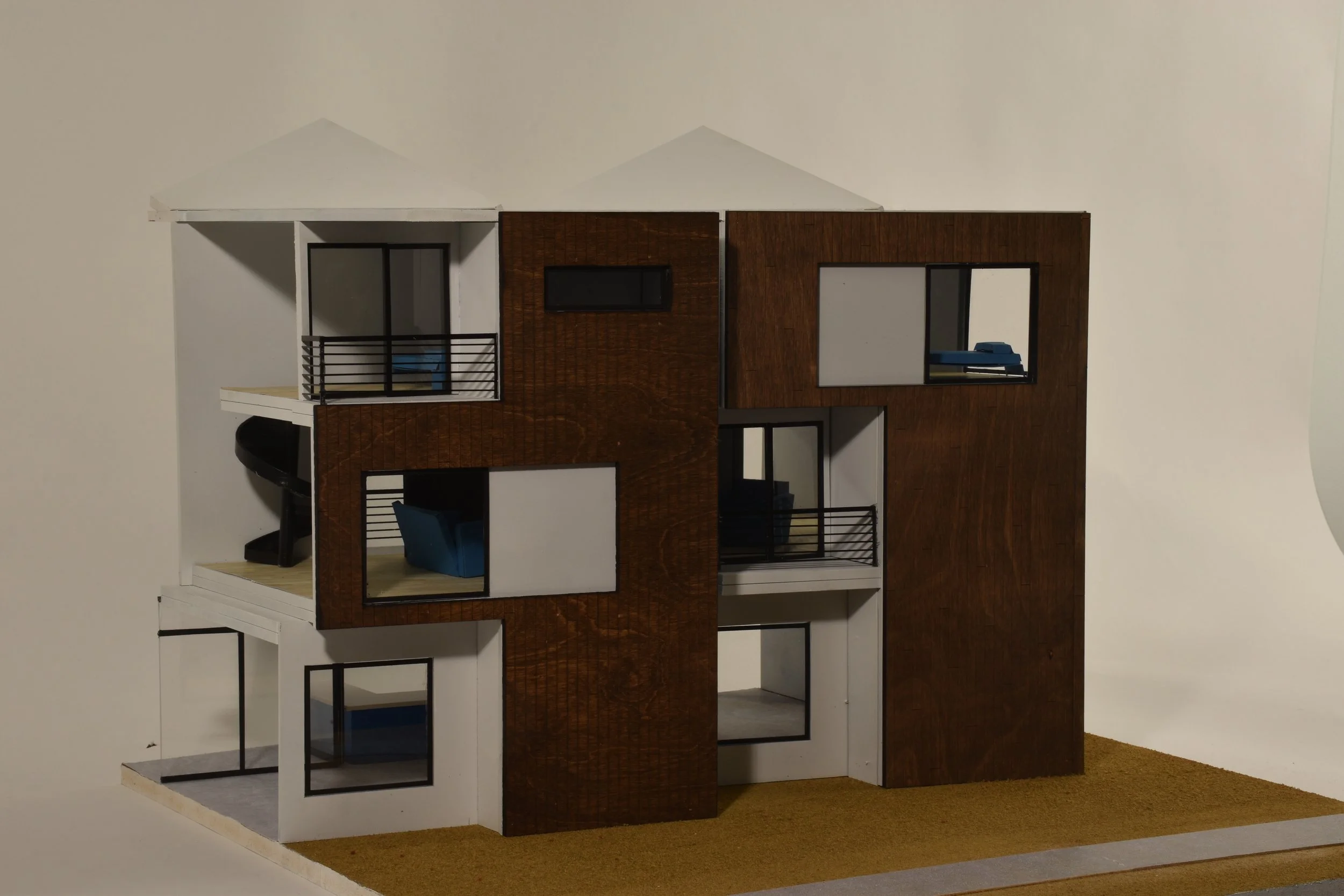
The Atrium
In this Studio 2 project, we were asked to create community housing in the Capital Hill neighborhood of Denver. This was a team project between myself and Matty Epperly, we called it The Atrium. Our studio’s work won the 2024 AIA/ACSA Housing Design Education Award and it also helped us win The Studio Excellence Award.
The Atrium housing project encompasses a heavy focus on community and sustainable practices. Communal kitchens on the first floor encourage residents to get to know their neighbors through cooking and eating together. Exposed circulation inside the atrium leading to the units and bifold doors used to enter each apartment facilitate opportunities for connection and openness. The building was designed to allow for passive cooling through the bifold doors mentioned previously as well as large sliding windows on the facade and operable skylights in the lofts. Openings from the facade leading to the atrium allow for additional cooling and lighting. For the Atrium project we focused on the things that make commercial living feel more like a group of friends living together and on the aspects of a building that can allow the residents to let the fresh air in and relax.












